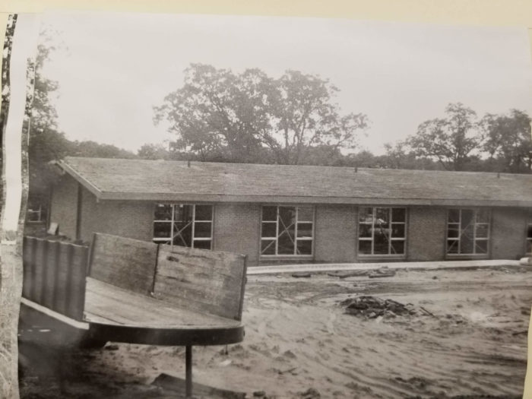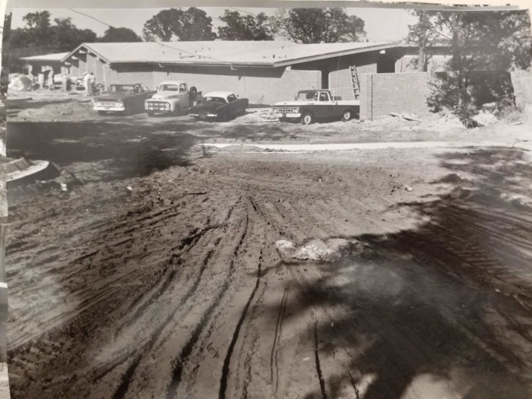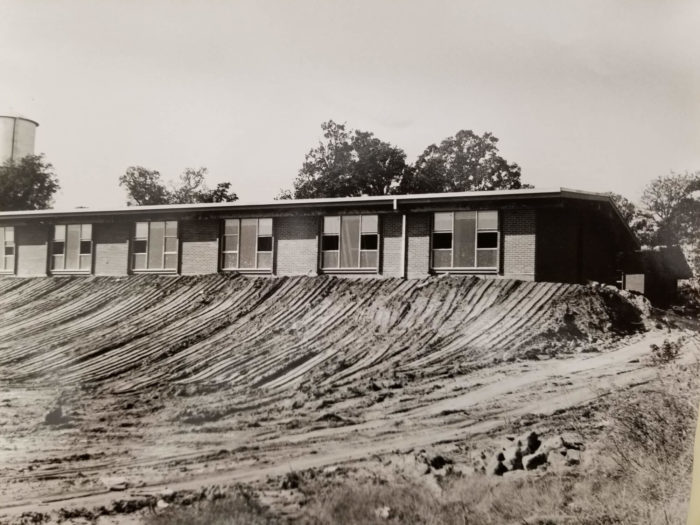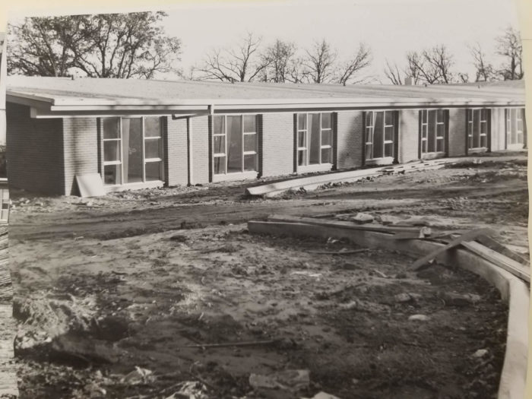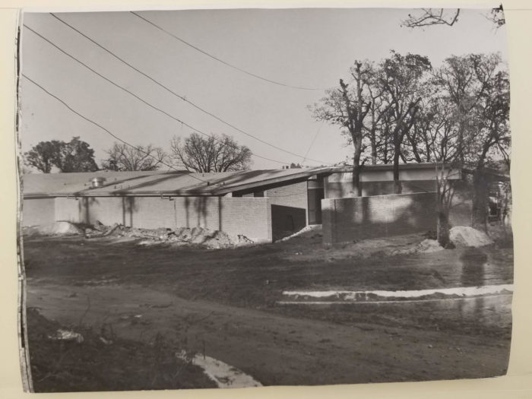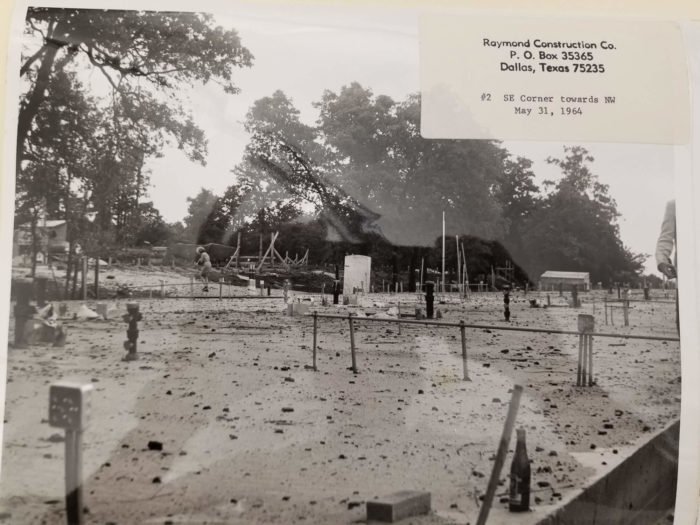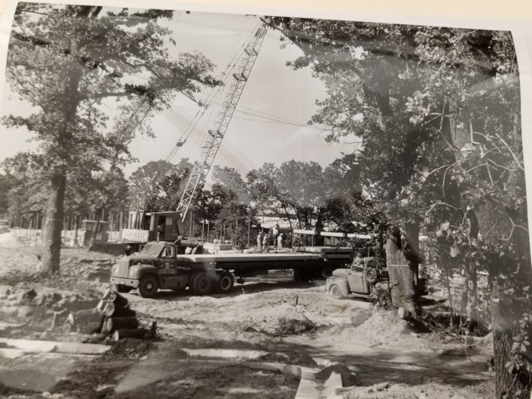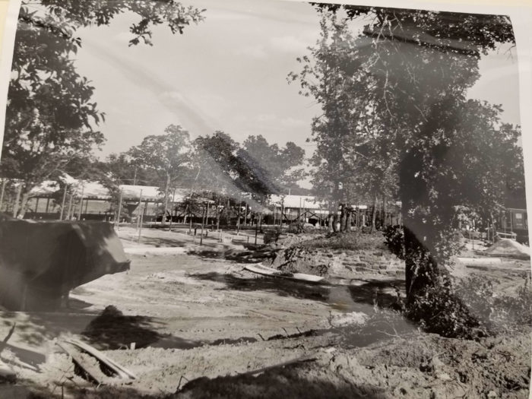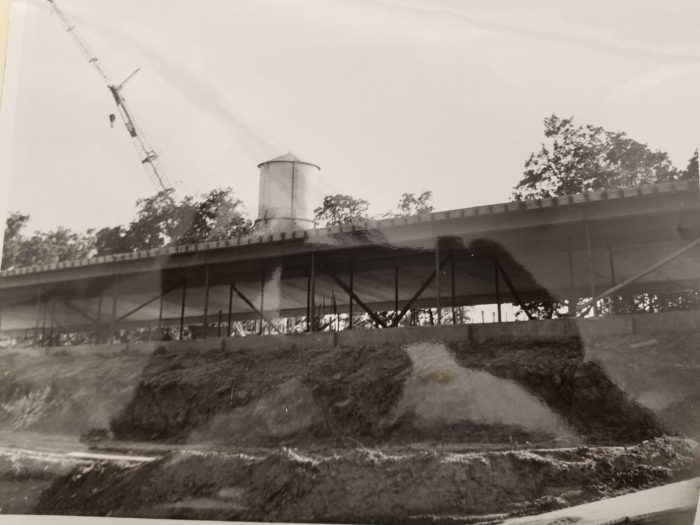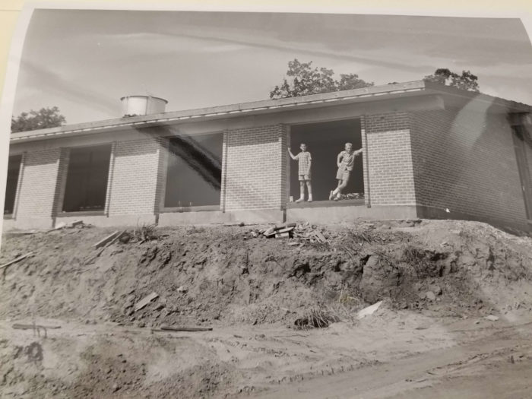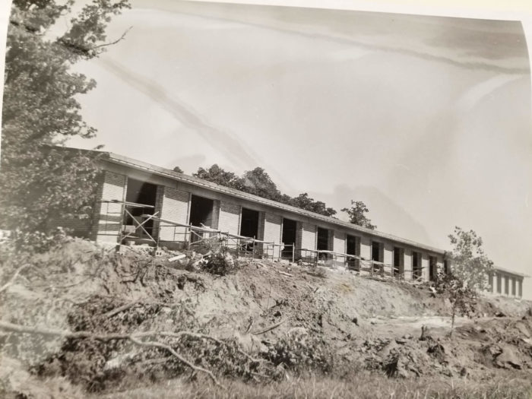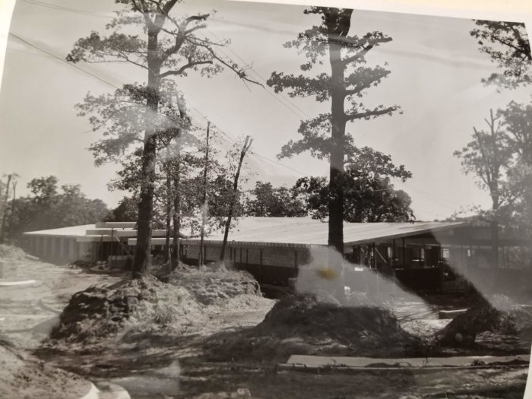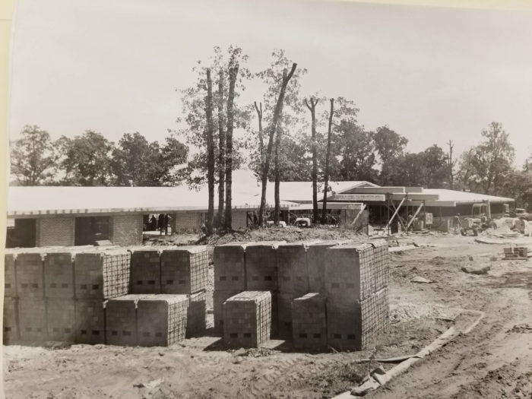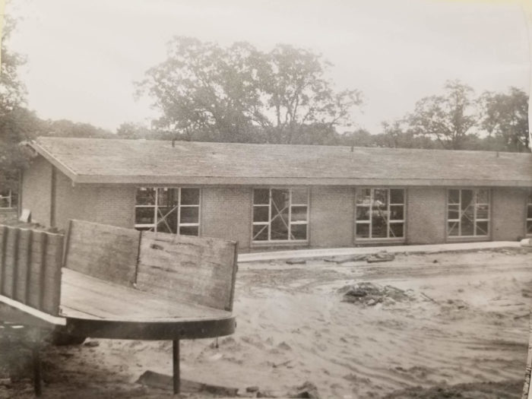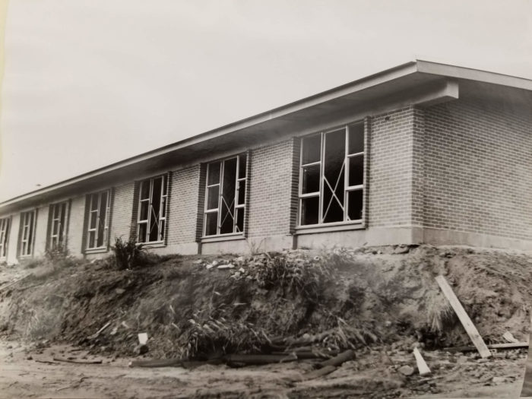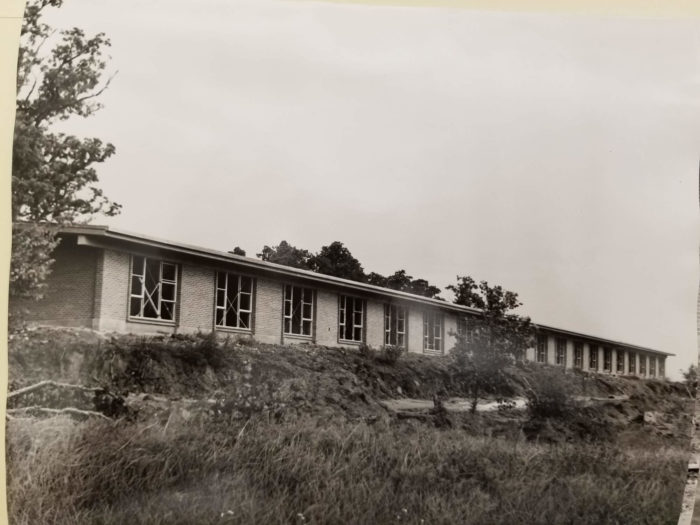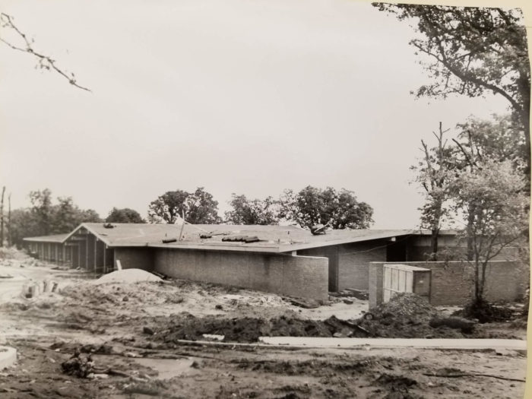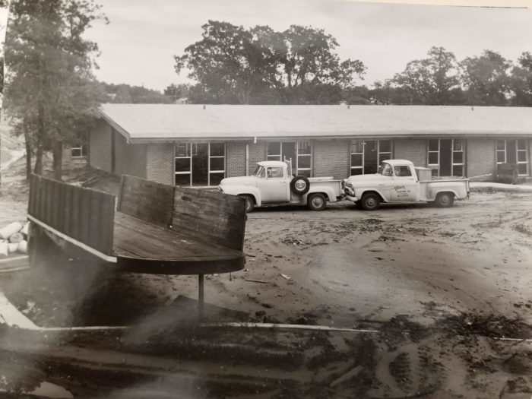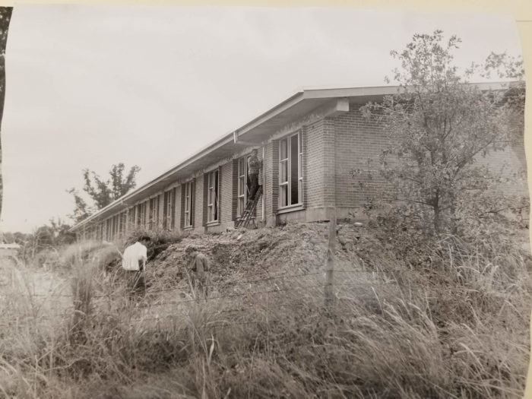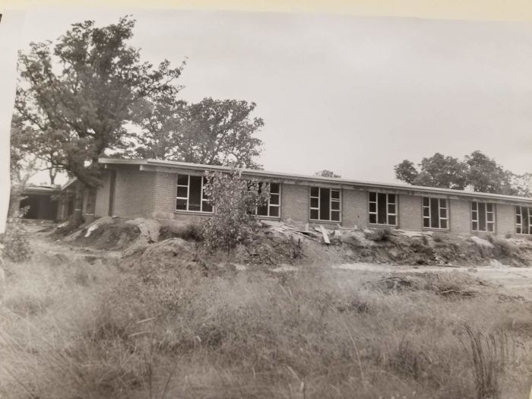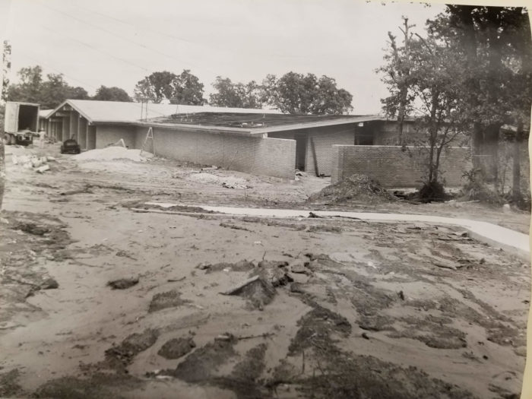Fairhaven For and By the Community From the Start
The team at Fairhaven has been overjoyed at the community response so far. Former employees and residents’ families have donated items from the original building. We’ve also really loved hearing stories from the past. One of the most special items we have received is a piano that was originally donated for the first grand opening in 1965. Many thanks for all these items, they are helping transform this building back into home.
1967, Fairhaven was honored as the most beautiful home for senior citizens in North Texas by the North Texas Association of Homes for the Aging.
In September 2019, Fairhaven was added to the National Register of Historic Places.
How Fairhaven Retirement Home Came to Be
In 1957, Myrtle Richardson, president of the Denton Business and Professional Woman’s Club (DBPWC), and owner of the Vanity Fair Clothing Store near Texas Woman’s University, decided to start and lead the Fairhaven community project to help fulfill her efforts to find a home for her aging mother. Unable to find a place where her mother could live a life of comfort, safety and happiness, Mrs. Richardson decided to establish such a place, turning her dream into reality with Fairhaven.
She was joined in her journey by Miss Bessie Shook, a former North Texas State University English professor. Miss Shook was honored when Mayor W.F. Brooks Sr. declared Sept. 24, 1962, as Miss Bessie Shook Day. More than a hundred supporters joined NTSU President J.C. Matthews to recognize her as one of the early normal college faculty members.
Their vision was to design Fairhaven as a place that was “fair,” meaning affordable on a pension, and a “haven” for Denton’s elderly. Many community leaders joined their cause.
The directors and trustees for the Fairhaven met at the First Christian Church in Denton, located on Fulton Drive. The church was also designed by O’Neil Ford, the lead architect engaged to design Fairhaven. The pastor of the First Christian Church, Rev. James Reed presented the need for residential housing for the mature and aging in Denton to the community at large.
A newspaper clipping from 1965 featuring the copper fireplace.
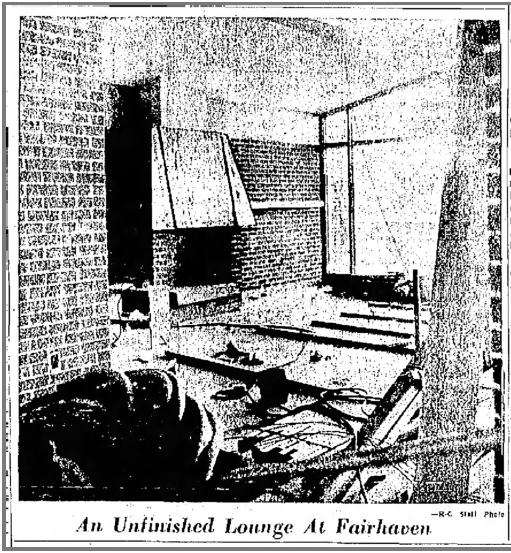
Many of the original rose bushes and flower shrubs, like a giant Oleander, have also been preserved as part of the building’s redesign. Many of these plants that came from the yards of former residents and were transplanted so that they could continue to enjoy their favorite flowers while living at Fairhaven.
A historical photograph showing the original building foundation.
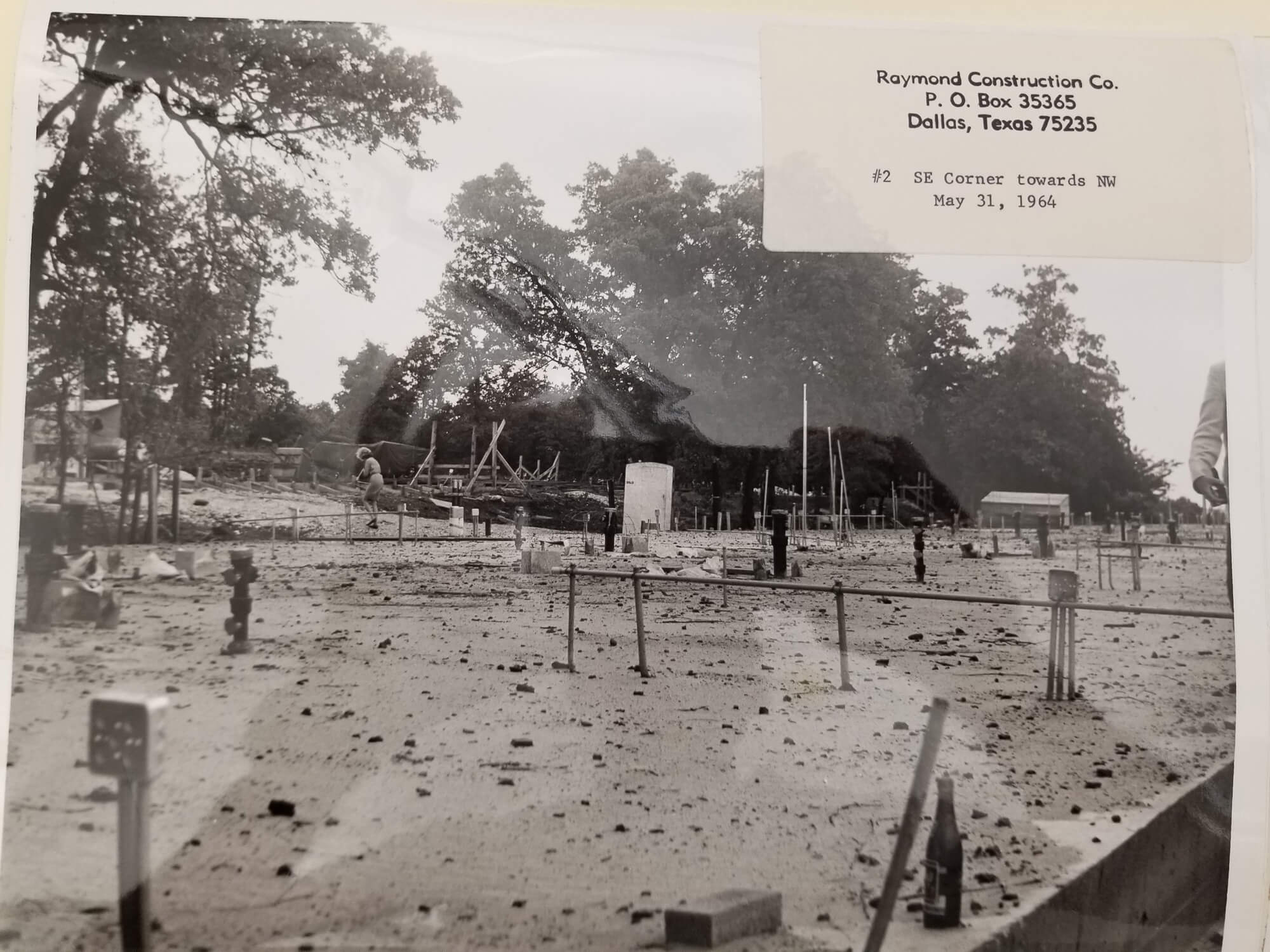
The organizational structure of Fairhaven, Inc. was composed of these committees:
- Location Committee: Fred Rayzor (creator of Selwyn School); Bessie Shook; Oran Monroe; Mrs. Tom (Myrtle) Richardson; Mrs. J. V. Slack and Blanche Burright
- Building Committee: Jack Bond; J. E. Savage; Mrs. Annie Hughey; W. C. Orr; W. F. Brooks, Sr.; Mrs. Bettie Priddy; Rev. James Reed and Frank Hall
- Budget and Finance Committee: Oran Monroe; Jack Bonds; W. F. Brooks Sr.; Mrs. Ruth Ewan; Mrs. Hazel Frederick; Mrs. John Morris and Mrs. L. A. Sharp
- Rules and Regulations Committee: Bruce Davis; Fred Minor; Mrs. Lola Mann; Mrs. Ira Judd; Mrs. Etta Johnson; Ruth Anderson and Mrs. John Underwood
- Medical and Health Committee: Dr. Waller Millers; Dr. W. A. Remley; Mrs. W. W. Marshall; Mrs. George Hinkle; Mrs. Bennie Holley; Dr. M. L. Hutcheson and Joanna Wells
- Promotion/Publicity/Solicitation of Funds Committee: J. P. Harrison; W. F. Brooks Sr.; Mrs. C. W. Tinney; Mrs. Mae Hollers; Mrs. Virginia Kirkland; Riley Cross; Mrs. Gretna Cobb Davis; Ben Ivey; Jack Bonds; E. A. Nall, Buford Harrell and Mrs. L. A. Sharp
The first of multiple fundraisers began with a cake sale at the Ball Furniture Store on July 27, 1957. In August, Mrs. Richardson hosted a discussion of the Business and Professional Women’s Club to consider a proper location for the facility, one near a church and places for shopping and entertainment. Reports were made on visits to other retirement homes with feedback from the residents.
The Denton Business and Professional Woman’s Club submitted a letter asking for support of the Fairhaven project to the Denton Record-Chronicle:
We are sure that you are already aware of the plight of many elderly citizens in Denton County. Aged and alone, they feel a helplessness that causes unhappiness and distress. Many of them are not able to adequately care for themselves. Feeling it our duty as citizens, and from a humanitarian standpoint, in November of 1956, the Denton Business and Professional Woman’s Club voted to establish a home for elderly persons, to be located in the Denton area. To this end, a non-profit, benevolent, corporation was organized called Fairhaven.
It is estimated that about $100,000 will be needed to erect the necessary building and facilities for this home. We are confident that you, along with many other public-spirited citizens, will wish to have a part in this undertaking. We believe than many, many people in this area will join together to make it a reality by their contributions, which we trust will be as generous as possible. All contributions to Fairhaven are deductible as income tax items. …for further information, we would welcome your call to any of the undersigned. Thanking you in advance for your contribution and support, we are:
Mrs. Myrtle Richardson, President Miss. Bessie Shook, Vice-President Mrs. Bettie Priddy, Secretary Mrs. Etta Johnson, Treasurer
Committee members and the community raised money for over a decade while their dreams became a reality. Fairhaven was opened in 1965. Fairhaven and the community who built it were honored in 1967, when Fairhaven was awarded “the most beautiful home for senior citizens in North Texas” by the North Texas Association of Homes for the Aging.
The original Fairhaven was a successful community effort that served and cared for seniors for over 42 years before closing in 2007.
“…overcoming some of the early obstacles of the dream [of Fairhaven] probably never would have been tackled by men — it took the patience of women.” – Record-Chronicle Editor Mike Engleman
“The Feb. 14, 1965, Denton Record-Chronicle headline read “Fairhaven Lights are on.” According to Ben Ivey the Fairhaven Finance Committee Chairman, “Happiness lives here, and that should be the goal we always strive to maintain.”
Original Architects: O’Neil Ford and Arch Swank
Fairhaven Retirement Home was designed by O’Neil Ford, with his former partner Arch Swank, and local architect Roland Laney who assisted with construction management. The building had to be economical to build, easy to maintain, and provide a pleasant and quiet environment for residents. Each room opened onto a tranquil courtyard and was planned so that the rooms were staggered for privacy. Design requirements and costs limitations contained the Fairhaven to functional uses, yet Ford and Swank were able to incorporate elements for comfort of the residents with common areas, windows set at the floor level to allow viewing of transplanted flowers and roses brought with new residents from their former homes, and outdoor venues to enjoy courtyards, water features and community seating areas. Looking beyond the grandeur of their previous architectural achievements, the Fairhaven served its functionality well with foresight for the needs of individuals balanced with desirability of appropriate assisted living and their wants to enjoy their home.
O’Neil Ford (1905 – 1982)
O’Neil Ford was arguably the most prominent architect to have come from Texas. In his long and distinguished career, he achieved both popular and critical success, yet retained a strong life-long link to his hometown of Denton. Born Otha Neil Ford in Pink Hill, Texas in 1905, he moved to Denton in 1917 after the death of his father. His mother, Mrs. L.B. Ford, kept boarders in their home at 304 W. Avenue “D”, just west of the campus of North Texas State Teachers College (now the University of North Texas).
A graduate of Denton High School, Ford attended N.T.S.T.C. (now UNT) for two years, studying English and physics. Financial problems forced him to withdraw from college, but he continued his studies through a correspondence course while working at Dyche’s Corner, a hamburger stand at the corner of Avenue “A” and Hickory Streets.
In 1926, Ford took a position as an assistant to Dallas architect David Williams. His first work with Williams was drafting for the old First Presbyterian Church on South Elm Street (demolished in 1965). The first residence he designed was built in 1929 on North Bell Avenue. In this period, Ford designed an open air theater for the campus of North Texas State Teachers College (now the University of North Texas), and two structures that were never built, a 130 foot memorial tower and a student center.
Ford and his partner Arch Swank designed several residences in Denton in the late 1930s, but the high point of their Denton work in this period was the design and construction of the Little Chapel in the Woods on the campus of the College of Industrial Arts (now Texas Women’s University). It was the Chapel, completed in 1939, which would propel Ford into a position of national prominence. Eleanor Roosevelt spoke to a crowd of 4,000 at the dedication on November 1, 1939.
Ford’s list of achievements is considerable. In 1960, Ford was made a Fellow of the American Institute of Architects. He was appointed to the National Council of the Arts by President Johnson and in 1974 would be declared a “National Historic Landmark” by the Council, the only individual ever so honored.
This correspondence school architect from Denton would lecture at Harvard, at Cambridge, become a Professor of Architecture at the University of Virginia, and have a chair in architecture named after him at the University of Texas at Austin. Among his best-known works were the Little Chapel in the Woods, Trinity University in San Antonio, Skidmore College in New York, the Denton Municipal Building, the Tower of the Americas in San Antonio, the Bell Tower at the University of Dallas, and Texas Instruments buildings in Dallas, Italy, France and England.
Late in his career, Ford recalled the influences of his days in Denton and credited his pursuit of the creative life with his fascination with the Denton County Courthouse. Ford said, “I used to just stand there, wondering how they ever got it up…. I was in Denton just the other day… so I went over to look at the courthouse again and still don’t know how they ever did that blasted, blessed thing.”
O’Neil Ford died in 1982, in San Antonio.
If you’re interested in O’Neil Ford’s other architectural work, you can take a self-guided tour of his buildings in the Denton area.
Arch B. Swank (1913 – 1999)
Arch B. Swank Jr. was one of the great innovative figures of Texas architecture. He was born in Wills Point, Texas. He graduated in 1936, as a member of the first class to complete Texas A&M’s five-year architecture program (Good 1989). Upon graduation he moved to Dallas, where his professional career flourished. In 1937 he entered a partnership with O’Neil Ford, the architect whose detail drawings Swank had handed out during his first job as a docent at the Southern Pine Association House at the Exposition in 1933~34 (Good 1989). The two men worked together with a small group of artisans in a creative workshop, mostly designing residences and researching various aspects of construction. In 1939, he and Ford designed the Little Chapel in the Woods at Texas State College for Women (now Texas Women’s University). The building, known for its embodiment of Regional Modernism, was the team’s “first significant nonresidential commission” (Henry 1993, 278).
The partnership with Ford dissolved in 1941, when the Army required Swank’s service as a commissioned officer in WWII. One year after his discharge, he entered a partnership with Roscoe DeWitt (Good 1989). The architectural firm of DeWitt and Swank emerged as one of the most successful in Texas after the war. Among their most prestigious jobs was the Preston Center branch of Neiman Marcus department stores (1952), which consisted of 63,000 square feet of luxury shopping space (“Station wagon Store Neiman-Marcus Co., Preston center, Dallas” 1952). In 1951 Swank was elected president of the Dallas Chapter of the American Institute of Architects, promoting the importance of urban design and environmental causes. He returned to individual practice in 1952.
Throughout his career Swank consistently sought out opportunities for innovation and collaboration with others. He worked frequently with O’Neil Ford in the 1950’s and 60’s. Under the name Associated Architects and Land Planners, Swank, Ford, Richard Colley and planner Sam Zisman designed the semiconductor complex in Richardson (1958) for Texas Instruments. The same team, joined by Mexican architect Felix Candela, also secured the project of the Great Southwest Corporation’s industrial park in Arlington (1958). These projects are well known for their innovative hyperbolic paraboloid building structures (Good 1989). At the time of their design, no building codes existed which addressed these structures. Swank and his associates constructed a thin concrete hyperbolic paraboloid and performed the load tests themselves. The test shell was a tremendous success, holding two and a half times its design load (Good 1989).
From 1955 to 1967, Swank supervised the design and construction of a complex of buildings, United Presbyterian Homes, in Waxahachie, Texas, housing a program of care for needy children and the elderly.” He continued to work on this project, designing additions for UPH until well into the 1970’s. Kerr County commissioned other significant projects during this period, including the Correction/Detention Facility and the Courthouse Annex (1974-1979).
He was married to Patsy Swank an award-winning journalist, who has been recognized for her excellent reporting on a number of subjects including the Nuremberg trials, and the JFK assassination. She was also known for her support of the arts and humanities in Dallas.
Happiness Lives Here
We think you’re really going to love it here – every day is a new adventure, We encourage you to continue exploring, and learn everything Fairhaven has in store
